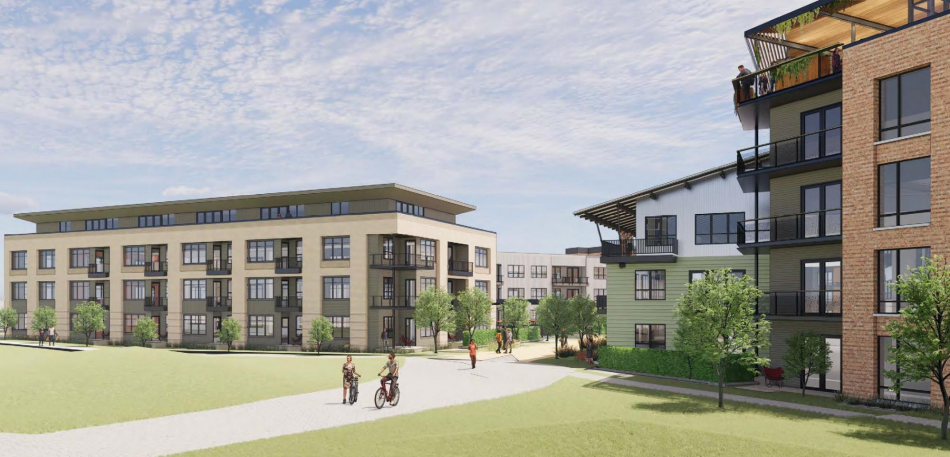 Rendering of new mixed-use, multifamily Ryan project at MuellerCourtesy of Lake/Flato
Rendering of new mixed-use, multifamily Ryan project at MuellerCourtesy of Lake/Flato
A mixed-use project planned for the Mueller community will bring 350 new apartments to the neighborhood, a master-planned redevelopment of Austin's former airport that has more than come into its own in the past two decades. In the process, it will highlight a remnant of the airport it replaced: the old Mueller Control Tower, a historic and truly iconic structure built in 1961 with a classic midcentury design by Austin architectural heavyweights Fehr & Granger.
The new complex, developed by Ryan Companies, will have two three- to five-story buildings and a central public paseo that will provide framing and context to one of the site's noticeable historic features. The tree-lined walkway will connect the control tower and a new public plaza to nearby John Gaines Park. To maintain visibility to the surrounding neighborhood and nearby streets, the buildings will be set back from Berkman Drive.
The project will offer 2,500 square feet of ground-floor retail space at the corner of Berkman Drive and McCurdy Street, adjacent to the new plaza. In addition, there will be 350 new residential units, 15 percent of which will be reserved for Mueller’s Affordable Homes Program, available to households earning up to 60 percent of the Austin area’s median family income.
The development will be built on several now-vacant lots in an area bound by Berkman Drive and Sorin, Vaughan, and McCurdy streets. It will neighbor a mixed-use complex that includes the Wildflower Terrace apartments.
Ryan will serve as the architect, with assists from Austin- and Texas-based firms Lake/Flato, Garza EMC, Integrity Structural, Aptus Engineering, Land, and Ink and Oro as additional design consultants. The project, on which developers hope to break ground in the last quarter of 2021, seeks LEED certification from the US Green Building Council and an Austin Energy Green Building rating.
Mueller master developer Catellus will soon host a public information session to provide more information about the proposed plaza.







