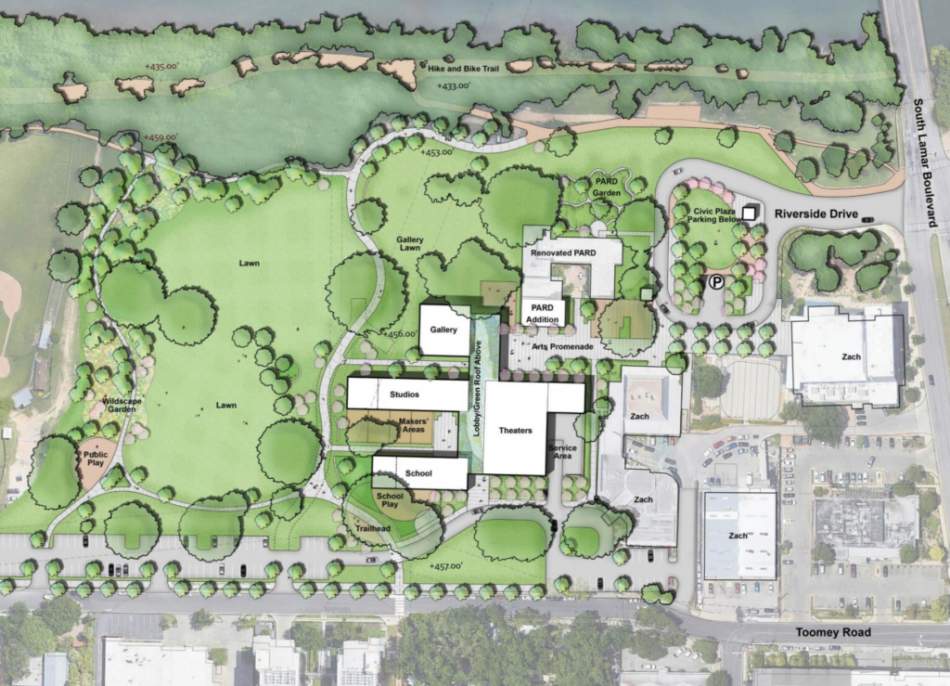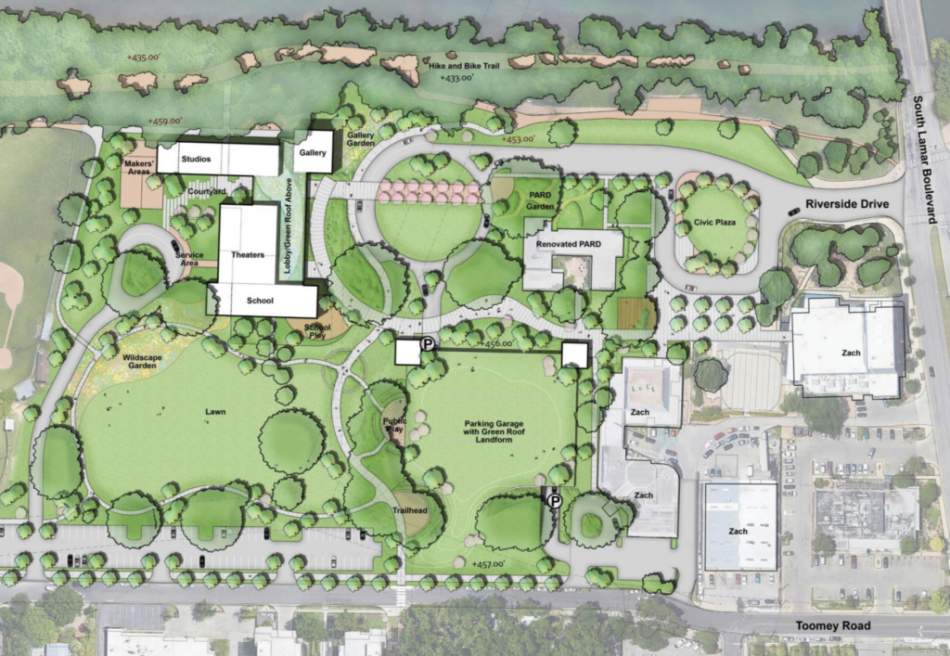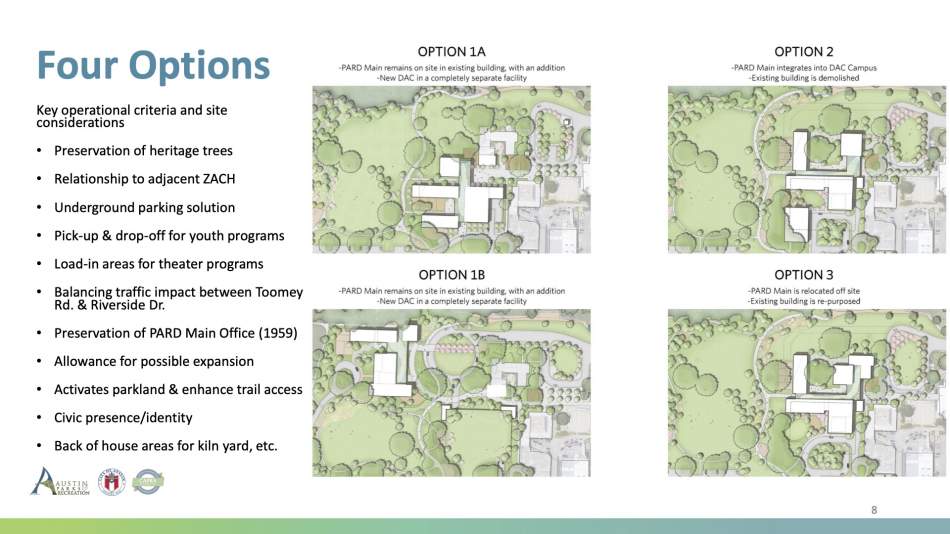The remaking of Dougherty Arts Center, the community theater and arts facility at 1110 Barton Springs Road, has been a long-awaited project on the city's agenda. Dougherty has been housed in the former Naval Reserve Center, built in 1947, since its opening in 1978. Over the years, the location has become increasingly fraught with problems that make renovating it untenable (most related to its being in a flood plain and flooding on a regular basis).
In 2019, the Austin City Council approved the relocation of the current building, with funding to come out of a $128 million bond passed in 2018. The new center, to be located on Butler Shores (yes, just east of the lakefront site that the city rejected as a site for the new Austin FC soccer stadium, a decision that now seems a little regrettable), will expand the size and accessibility of the center as well as setting up a closer relationship with its arty next-door neighbor, Zach Theatre.
Proposed plans for the project went before the city's Design Commission last Monday, February 22. While commissioners favored two of the four presented by the Parks and Recreation Department, under whose purview the Dougherty center falls, the general consensus was that there is no truly bad plan among them. Regardless of the specific plan, an underground garage will be built for drivers using the Dougherty Center, Zach Theatre, Butler Shores, and the two exisiting baseball fields that will remain after the relocation. Most of the existing surface parking on Toomey Road will remain.
PARD will seek an LEED Gold rating for the building, which it says will have a roof with occupied and planted areas, with 50 percent of its area ready for solar panels.
After summarizing stakeholder engagement sessions held in the latter part of 2020, PARD presented four options (above) for the new arts center. PARD supports Option 1B (below) because of its compact design, its connection to the Butler Hike-and-Bike Trail, and its avoidance of heritage trees.
 Option 1ASome Design Commission members, on the other hand, expressed a strong preference for Option 1B (below), as presented by PARD. The building's compact design/smaller footprint and visual separation from the surrounding park—keeping green and built spaces distinct—were some of the reasons cited for their support.
Option 1ASome Design Commission members, on the other hand, expressed a strong preference for Option 1B (below), as presented by PARD. The building's compact design/smaller footprint and visual separation from the surrounding park—keeping green and built spaces distinct—were some of the reasons cited for their support.
 Option 1BCity of Austin/Parks and Recreation
Option 1BCity of Austin/Parks and Recreation
The commission members ultimately did not choose one of the options to recommend when sending the item back to PARD, but it offered input on Option 1B should PARD recommend that plan to the City Council and commented that all of the presented site plans were well-executed.
Construction of the building is slated to begin in fall 2022.







