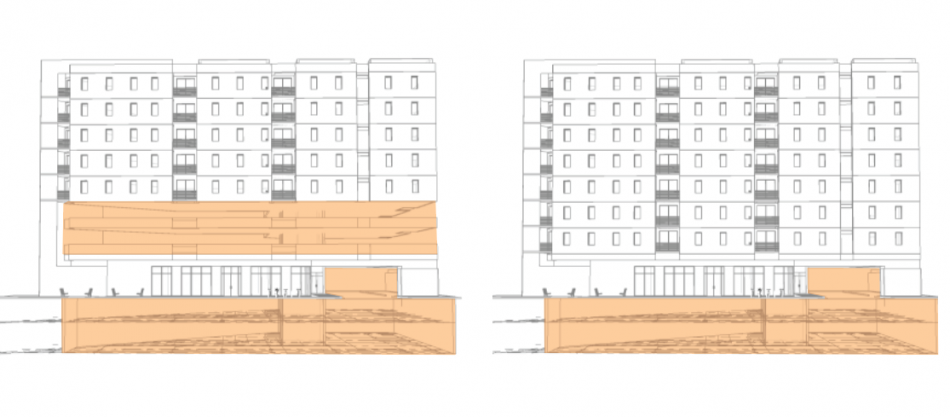A new residential building that embraces multimodality is in the works for downtown Austin. Plans for Shoal Cycle, an infill redevelopment at 812 West 11th Street, were submitted to the city on Monday and include a request for a height increase.
Studio 8 Architects is designing Shoal Cycle, which will replace the site’s current office building with seven floors of residential units, 3,500 square feet of ground-floor retail, and a parking structure with 58 spaces, fewer than would be required for a similar building in other parts of the city. Because Downtown Mixed Use zoning waives parking requirements, Shoal Cycle will be able to capitalize on its walkability, its access to the Shoal Creek Trail, and current and planned public transportation routes nearby to attract residents looking to reduce or eliminate their use of personal vehicles.
“The vision for this urban infill redevelopment embraces reduced transportation costs required for residents,” notes Shelly Mitchell, vice president at Pape Dawson, engineers on the project. “Shoal Cycle focuses on all aspects of mobility and supports a lifestyle centered around walking and rideshare. The name of the project came about because of its location on Shoal Creek and its well-connected bike path.”
According to Studio 8’s Jonathan Pearson, being able to reduce the amount of parking from what would be required of a more typical Austin development creates “30 percent more space for people and plants to thrive.” Developer Jen Weaver echoed that sentiment, saying, “Austin is becoming more walkable every day, and we need to turn our attention to creating spaces for people, not housing cars, in our highest-valued real estate.”
By scaling down the amount of parking offered on the property, she said, Weaver Buildings will be able to offer “rental rates accessible to service industry, creative class, office workers, and employees who work for publicly funded entities like the University of Texas, at the State Capitol Complex, and for the City of Austin,” all of which have campuses within a 20-minute walk. Shoal Cycle’s rents will target affordability for people making around $55,000 annually. The image on the left represents how much parking Shoal Cycle would have to have if requirements weren’t waived in its zoning.
The image on the left represents how much parking Shoal Cycle would have to have if requirements weren’t waived in its zoning.
“Shoal Cycle will contribute to the equitable development of Austin by creating a place that is vibrant, multimodal, elevates local artists, promotes walkability and healthy living, and most importantly offers housing for Austinites who can’t typically afford to live downtown,” said Beau Frail, principal of Activate Architecture, which is working on the project’s public architecture. “Building denser housing downtown that is more affordable for the average Austinite offers another option besides low-density suburban housing that is often pushed to the margins of the city’s limits.
“Living in suburban housing requires higher transportation costs for families and higher infrastructure costs for the city to maintain over the long term. While the typical car-dependent household spends $9,000-$11,000 per year on transportation, a resident of Shoal Cycle has access to multimodal transportation options, including walking, biking, ride-sharing, and eventually expanded access to Project Connect’s Light Rail and MetroRapid bus line,” he said.
Landscape architecture on Shoal Cycle will be by Coleman and Associates. Lott Brothers Construction Company is the builder. Weaver said the application for Shoal Cycle was submitted Monday and will need to go before the Planning Commission and the City Council for approval of its requested height increase.







