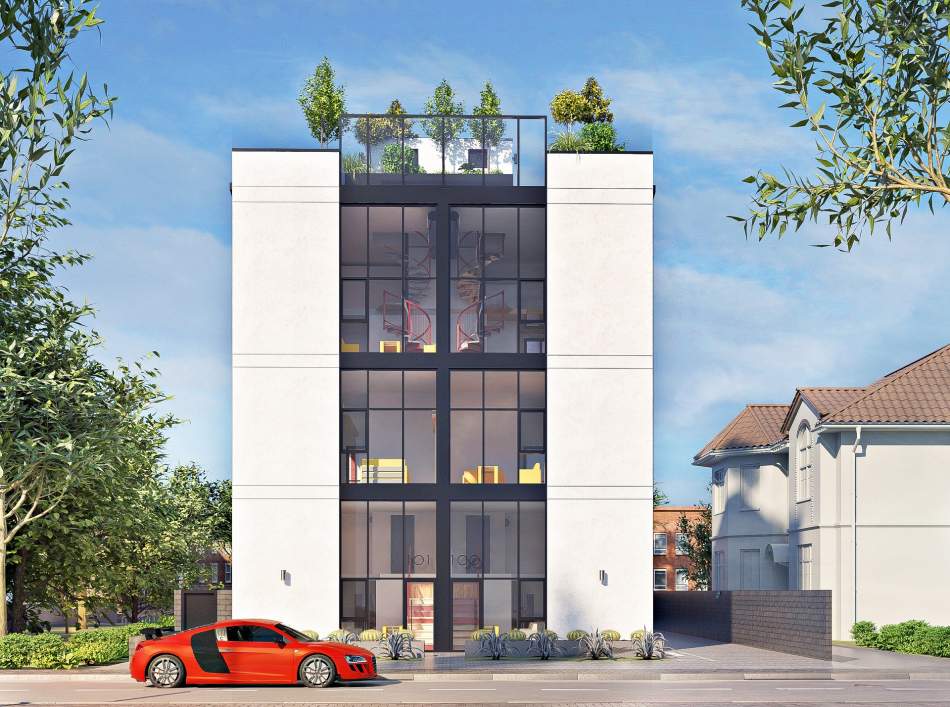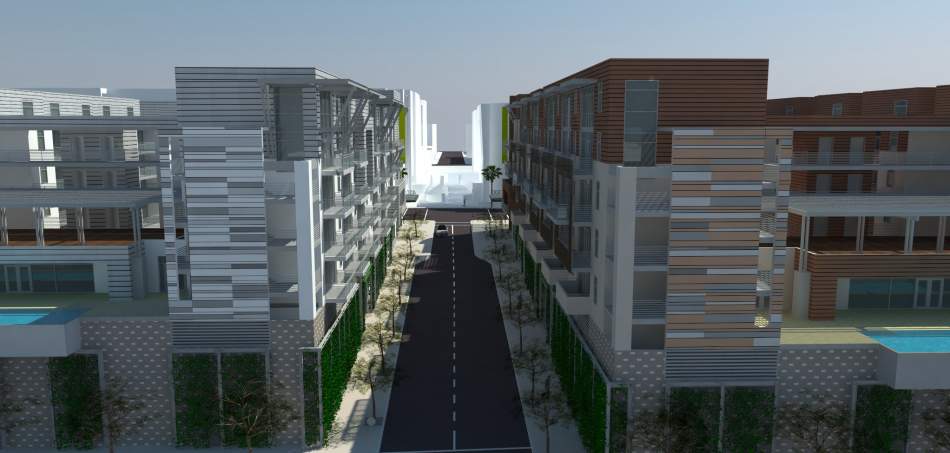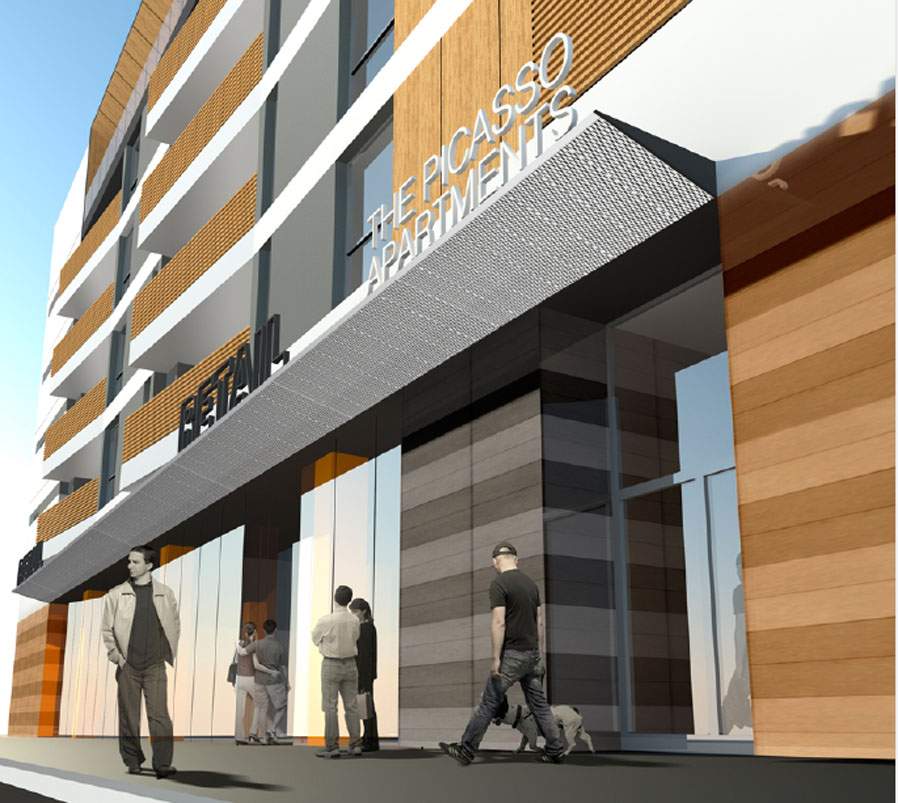The Blanton Museum of Art this month released plans for a major addition to its grounds: The Moody Patio, a sort of statement pavilion if you will, designed by prestigious international design firm Snøhetta.
Positioned on the west side of the Blanton's galleries, the pavilion is meant to transform the outdoor space around the museum campus and provide more opportunities for outdoor events as well as a more pleasing approach for visitors to the 200,000-square-foot complex. Snøhetta's design features towering columns that funnel up and out into curvy shapes that join to create a shade canopy, with perforations that will created a dappled light effect on sunny days. The curves are meant to echo the arched vaults of the Blanton building's loggia. At night, when the canopy will be illuminated, the pavilion might also remind some of Great Work Room at the Johnson Wax (now SE Johnson) headquarters in Racine, Wisconsin, designed by Frank Lloyd Wright and built in the late 1930s. The addition of an indoor deck in the museum's Michener Gallery Building will provide views overlooking the patio.
 View looking east toward the Mari and James A. Michener Gallery Building, featuring the Moody Patio, Carmen Herrera mural, and inverted vault at gallery entrance. Courtesy of Snøhetta and the Blanton Museum of Art, The University of Texas at Austin
View looking east toward the Mari and James A. Michener Gallery Building, featuring the Moody Patio, Carmen Herrera mural, and inverted vault at gallery entrance. Courtesy of Snøhetta and the Blanton Museum of Art, The University of Texas at Austin
The pavilion will also frame artist Ellsworth Kelly's final work, Austin, the chapel-like building the Blanton was able to bring to life in 2018 and which is considered integral to the grounds initiative. Landscape improvements, new pathways, and the addition of other architectural elements are part of the plan, which is meant to unify the museum's two buildings and the Kelly work as well as to draw attention to the complex as an inviting gateway to the UT campus.
"The Blanton holds a prominent place at the intersection of the new Texas Capitol Complex, and it also serves as the gateway to the university campus. Our inventive landscape and reimagined building entrances fulfill that promise,” said Craig Dykers, founding partner of Snøhetta and alumnus of the UT School of Architecture, in a press statement. “Snøhetta’s design expands the museum’s world-class art collection beyond the museum’s galleries and creates a highly visible public place of—and for—the arts and Austin.” In addition to Dykers, lead architects John Newman and Elaine Molinar are also UT Austin alumni.
 View from Martin Luther King, Jr. Boulevard looking northeast toward the FaulknerGateway, showing the museum café outdoor seating at left and Carmen Herrera mural on the right. Courtesy of Snøhetta and the Blanton Museum of Art, The University of Texas at Austin.
View from Martin Luther King, Jr. Boulevard looking northeast toward the FaulknerGateway, showing the museum café outdoor seating at left and Carmen Herrera mural on the right. Courtesy of Snøhetta and the Blanton Museum of Art, The University of Texas at Austin.
The transformation will also feature the first major public mural commission by noted Cuban-American artist Carmen Herrera. Herrera called the work, which will span the length of the interior wall under the Michener Gallery Building’s loggia, an honor and said that the Blanton has "long been at the forefront of collecting work by artists of Latin American descent, as well as the place where Ellsworth Kelly realized his last great work of art, entering the collection at this moment marks a high point in my long career." The Herrera commission was made possible with support from the Kahng Foundation. Additional outdoor art installations will be announced as the project moves forward.
The Moody Patio will incorporate two raised platforms for live music and other performances. The project also includes improvements to the current café area and new space for outdoor dining. In addition, more than 25,000 new plants, 95 percent of them native to Texas, will be added to the museum grounds. Heritage trees such as the Southern live oaks at the northeastern and southeastern corners of the grounds will be highlighted, and smaller flowering trees and plantings will frame the Larry and Mary Ann Faulkner Gateway adjacent to Martin Luther King Jr. Boulevard and help shade the outdoor café seating.
 View looking northeast toward 'Austin' by Ellsworth Kelly, showing museum café seating on left, and Carmen Herrera mural and inverted vault at Mari and James A. Michener Gallery Building entrance on the right. Courtesy of Snøhetta and the Blanton Museum of Art, The University of Texas at Austin.
View looking northeast toward 'Austin' by Ellsworth Kelly, showing museum café seating on left, and Carmen Herrera mural and inverted vault at Mari and James A. Michener Gallery Building entrance on the right. Courtesy of Snøhetta and the Blanton Museum of Art, The University of Texas at Austin.
The entire grounds project is expected to cost $35 million, of which the museum has raised $33.1 million to date. That amount includes a $17.5 million grant from the Moody Foundation, with an additional $2.5 million to endow the museum’s free admission day on Thursdays; $5 million from the Still Water Foundation, including a $2 million challenge match to inspire other donors; a major bequest from longtime Austinite and museum member and docent Ann Bower; and gifts from the Kahng Foundation and Jack and Katie Blaha.
Construction is scheduled to begin in early 2021 and be concluded by late 2022. The museum will remain open throughout.






